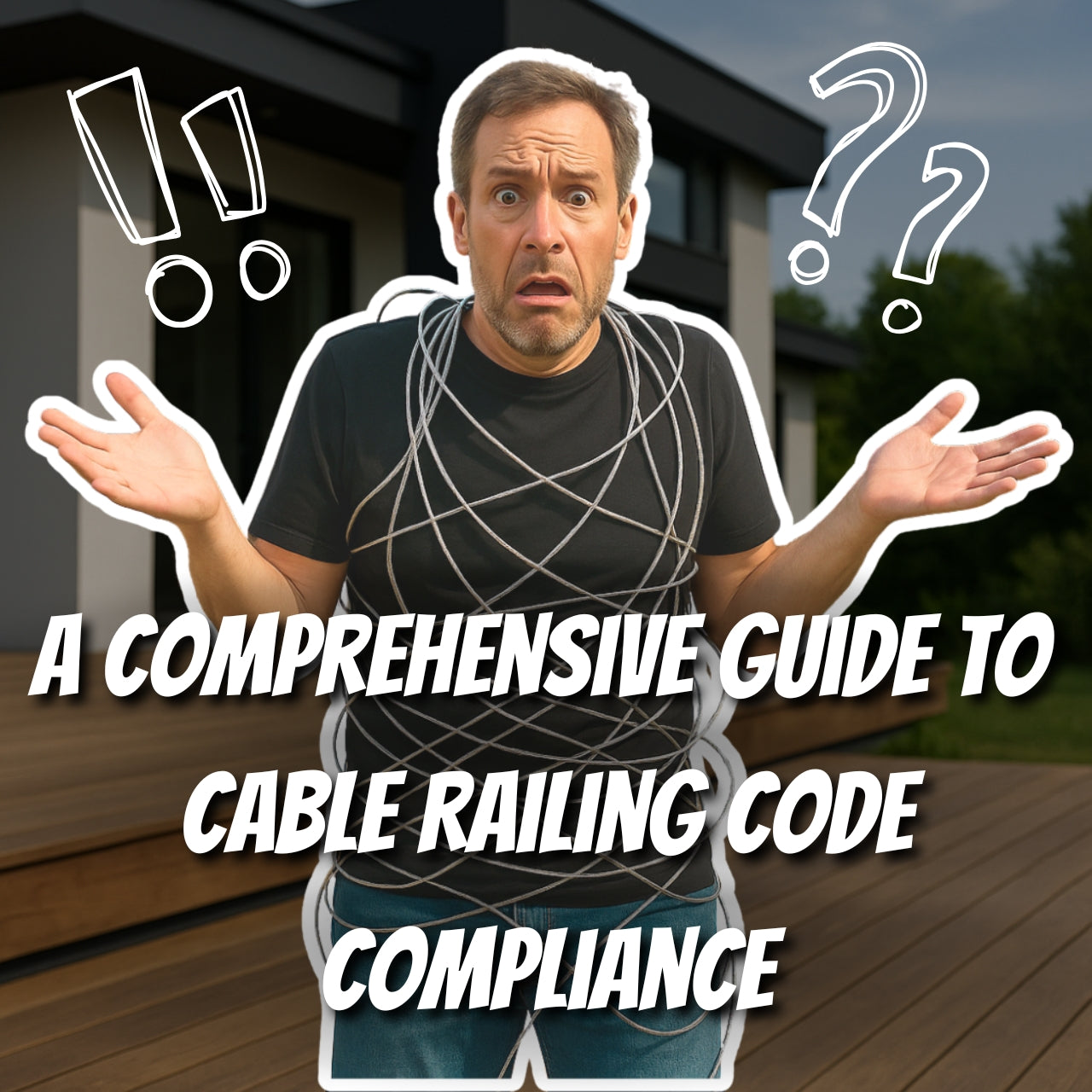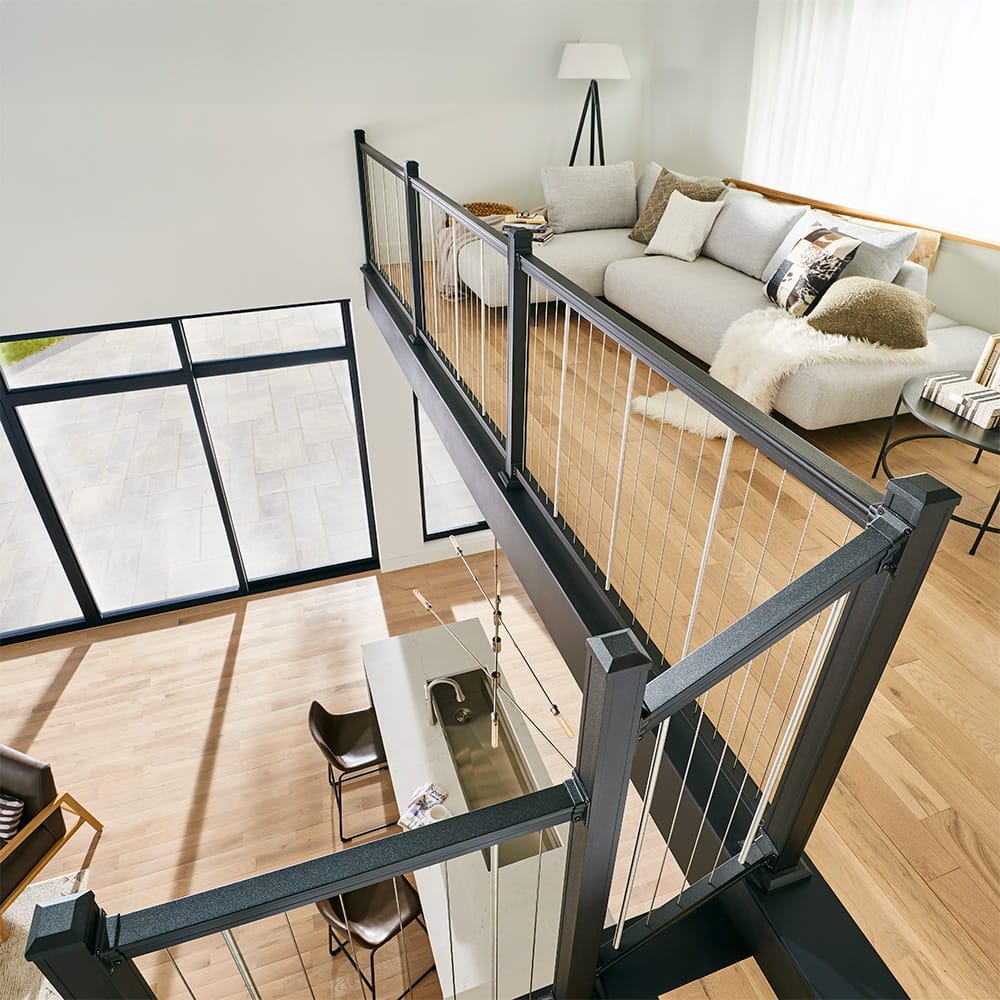A Comprehensive Guide to Cable Railing Code Compliance

Cable railing offers a minimalistic aesthetic while providing a safe, secure barrier, but only when it meets strict building codes. This definitive guide covers the key requirements for height, spacing, structural loads, and materials. It also explains crucial but often overlooked details like cable tensioning, post reinforcement, and common state level variations to ensure your project passes inspection.
Model Code Overview (IRC vs. IBC)
Most U.S. jurisdictions base their building codes on models developed by the International Code Council (ICC). The two primary codes governing railings are the International Residential Code (IRC) for one and two family homes and the International Building Code (IBC) for commercial and multifamily properties.
| Requirement | IRC Residential (1-2 Family) | IBC Commercial & Multifamily |
|---|---|---|
| Guard Height, Level | 36 in. minimum from walking surface. Required for drops over 30 in. | 42 in. minimum from walking surface. Required for drops over 30 in. |
| Guard Height, Stairs | 34 in. minimum, measured vertically from the tread nosings. | 34-38 in. measured from tread nosings, to align with handrail height. |
| Handrail Height, Stairs | 34-38 in. above tread nosings. Must be graspable. Required on at least one side of stairs with 4+ risers. | 34-38 in. above tread nosings. Must meet accessibility graspability rules. Required on both sides of stairs and ramps. |
| Openings / Infill Spacing | A 4 in. sphere cannot pass through any opening. Stair Exceptions: 4⅜ in. sphere between angled infill, 6 in. sphere in the lower triangle. |
A 4 in. sphere cannot pass through any opening. Stair Exceptions: Same 4⅜ in. and 6 in. exceptions apply. |
| Loads on Top Rail | Resists a 200 lb concentrated load in any direction. | Resists a 200 lb concentrated load and a 50 lb/ft uniform load. |
| Loads on Infill (Cables) | Resists a 50 lb load over a 1 sq. ft. area without excessive deflection. | Resists a 50 lb load over a 1 sq. ft. area, same as the IRC. |
Common Local Code Amendments to Watch For
The IRC and IBC set a baseline. Your project is governed by your state or city's adoption of these codes. Always verify local rules, which can be stricter. Common variations include:
Increased Guard Height (e.g., California)
Some jurisdictions require taller guards for added safety. California often requires a 42 inch guard height for residential projects, which overrides the IRC's 36 inch minimum.
Material & Structural Requirements (e.g., Florida)
In coastal regions such as Florida, areas in High Velocity Hurricane Zones can have stricter attachment and engineering rules. The salt-air environment raises corrosion risk, so it's wise to use marine-grade Type 316 stainless steel for exterior projects.
Restrictions on Horizontal Infill (The "Ladder Effect")
National model codes do not prohibit horizontal cable infill. However, some municipalities have local amendments that restrict it. Confirm with the local building department before you choose a horizontal system.
Guard Height & Handrail Rules
Guard height is measured from the finished walking surface to the top of the rail. Adding decking or tile can reduce the measured height, which can cause a failed inspection. For stairs, measure vertically from the leading edge of the stair treads (the nosings). Handrails on stairs must be 34 to 38 inches high.
The handrail must be graspable; a profile that can be securely gripped. Typical round handrails are 1¼ to 2 inches in diameter. Provide returns at the ends that terminate at a wall or post. A flat 2x4 or a wide top rail is not considered graspable by code. In those cases, you must install a separate, compliant handrail alongside the guard.
Need Help Designing a Compliant System?
Inso Supply offers pre-engineered cable railing systems tested to meet code requirements for loads, spacing, and materials. Remove guesswork and speed up approvals.
Get a Free QuoteCable Spacing & The 4 Inch Sphere Rule
Openings must be small enough that a 4 inch diameter sphere cannot pass through. Because cables are flexible, pay close attention to spacing and deflection:
- Target 3 Inch Spacing: Space cables about 3 inches on center. This helps keep the opening under 4 inches even when cables deflect under pressure.
- Deflection Matters: Inspectors can push on cables or test with a 4 inch sphere. If cables are slack or posts are too far apart, the guard can fail even if the static gap is less than 4 inches.
- Stair Exceptions: A 4⅜ inch sphere is allowed between angled cables, and a 6 inch sphere is allowed in the triangular opening at the bottom of the guard and stair.
Structural Loads & Frame Rigidity
A guardrail must be strong enough to stop a fall. Codes quantify this with specific load requirements. The entire railing system including posts, top rail, and connections must be engineered to resist these forces without failure. The top rail must resist a 200 lb concentrated load. Commercial railings must also resist a 50 lb per linear foot uniform load. The cable infill must resist a 50 lb load over a 1 square foot area.
Post Spacing & Cable Spans
Structural post spacing is key to controlling strength and cable deflection. While code does not mandate a specific spacing, the load rules drive the layout. For most systems, set posts no more than 4 feet apart. For longer spans, install intermediate supports or braces every 3 to 4 feet to limit excessive deflection and maintain the 4 inch sphere rule.
Cable Tensioning: The Key to Compliance
Proper tension makes a cable system safe and functional. Tension creates a large horizontal force that the frame must be able to resist. For example, tensioning 10-13 cables exerts upward of 1300 pounds of force on the end posts.
- Target Tension: Our recommended cable railing systems suggest 70-200lbs of tension per 1/8 inch cable. Always follow your system's specific instructions.
- Robust Posts: End and corner posts must be strong and well anchored to resist bowing. A standard 4x4 wood post may need steel reinforcement. If a post deflects during tensioning, it must be reinforced.
- Maintenance: Cables can loosen due to temperature changes or wood shrinkage. Check and retighten cables after the first few weeks and then annually.
Material Selection for Code Compliance
Use materials that are strong enough for code required loads and durable enough for the environment.
- Stainless Steel: Use Type 316 stainless steel cable and fittings for exterior work. Choose low stretch 1x19 construction cable for its rigidity.
- Aluminum: A popular choice for posts and rails in pre-engineered systems. Aluminum is lightweight and corrosion resistant. Use adequate wall thickness and anchoring to meet load requirements.
- Wood: A viable option with careful engineering. A 4x4 pine post may fail under tension without reinforcement. Use larger 6x6 posts or add steel reinforcement. Do not notch structural posts for attachment, as this weakens them.
- Galvanic Corrosion: Isolate dissimilar metals. If the stainless steel cable needs to bend around corners, it is recommended to use stainless steel inserts to prevent galvanic corrosion over time.
Pre-Engineered Systems vs. Custom Builds
Should you buy a pre-engineered system, or build your own?
| ✓ Pre-Engineered Systems | ⚠️ Custom (DIY) Builds |
|---|---|
| Proven Compliance. Manufacturers design and test their systems to meet IRC and IBC loads and provide engineering data. | You Carry the Responsibility. You or your contractor must ensure the design meets all code requirements, from post strength to anchor pullout capacity. |
| Fast and Efficient. Components are designed to work together, often with pre drilled posts, which reduces installation time and labor costs. | Labor Intensive. Can require on site fabrication, precise drilling, and more complex problem solving. |
| Integrated Design. All parts are sized to work as a system, from post wall thickness to fastener grade. | Risk of Undersizing. It is easy to underestimate forces and choose undersized posts or improper anchors, which can lead to a failed inspection. |
The Importance of Third Party Verification
The value of third party verification cannot be overstated. When a manufacturer provides independent engineering reports or testing data, it serves as objective proof that their system performs as designed and meets the stringent load requirements of the building code. This documentation gives you peace of mind and can significantly speed up the approval process with a building inspector, as it demonstrates that the system's safety is based on professional analysis, not guesswork.
Compliance Checklist for Buyers & Builders
- Confirm Local Code: Call your building department. Verify guard height (36 or 42 inches) and ask about any horizontal infill limits.
- Reinforce End Posts: Ensure end and corner posts are robust enough to handle thousands of pounds of tension without bowing.
- Set Post Spacing at 4 ft or Less: Space structural posts no more than 4 feet apart, or use intermediate cable braces every 3 to 4 feet on longer runs.
- Space Cables About 3 in. On Center: This is the industry standard to pass the 4 inch sphere test under deflection.
- Use Quality Materials: Use Type 316 stainless steel 1x19 cable and fittings for all outdoor projects.
- Plan for a Graspable Handrail: If the top rail is not graspable, include a compliant handrail on all stairs. Provide returns to walls or posts.
- Tension Evenly and Re-Check: Use a tension gauge when possible. Re-check and re tighten cables after the first few weeks and then annually.
- Request Third Party Verification: Ask for third party testing or engineering data from the manufacturer to confirm that the system meets IRC and IBC load requirements. This reduces risk and speeds inspections.
Frequently Asked Questions
What is the basic code for cable railing?
For most U.S. residences, the code requires a 36 inch minimum guard height, openings that block a 4 inch sphere, and a structure that can withstand a 200 lb load on the top rail and a 50 lb load on the cable infill. Always confirm with your local building department.
What is the maximum spacing for cable railing?
Cable spacing must prevent a 4 inch sphere from passing through, even under pressure. To achieve this, install cables at about 3 inches on center. Structural posts are typically spaced at a maximum of 4 feet to support the cables and reduce sag.
Is horizontal cable railing a "ladder effect" risk?
This is a common question. National model codes do not prohibit horizontal infill. However, some municipalities retain local amendments. You must verify locally before installation.
What are the cable railing requirements in California?
Many jurisdictions in California require a minimum guard height of 42 inches for residential work. The 4 inch sphere rule for spacing still applies.
About the Author: Jonathon Sims is the founder of Inso Supply. He has extensive experience helping contractors and homeowners design safe and code compliant railing systems across the United States.



Leave a comment